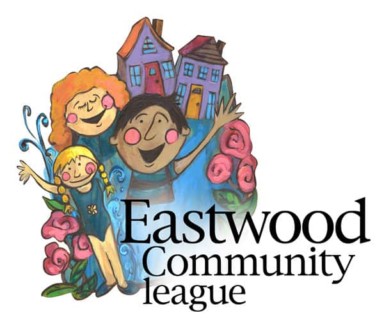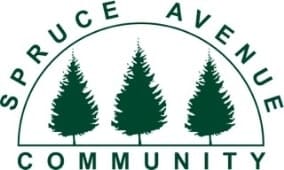A collective effort created a unique building
A year made a huge difference in the lives of three McCauley friends when they bought the former Blue Cross Animal Hospital building on 97 Street at 111 Avenue.
It all started when one of the friends, Marshall Hopkins, wanted to start his own law firm. Anna Bubel, a community development consultant, was walking down 97 Street when she saw the building.
“We took a big risk and cashed in our RRSPs and used our inheritances,” said Bubel.
The result is a fully renovated building with a historical designation. The architecture and design is art deco, popular from the 1920s to the late ‘30s.
“We have so few historical buildings and it’s a rare example of art deco commercial,” said Bubel. She explained the exterior of the building was art deco, while the interior was quite utilitarian.
The Blue Cross Animal Hospital was built in 1948. Up until Bubel and her friends purchased it, the building was used by the veterinary clinic. The veterinary clinic is still in the neighbourhood, but just down the street in a new building at 111 Avenue and 91 Street.
The renovations were a story in itself. The partners bought the building in January and completed renovations by August.
“I drive a hard ship,” laughed Bubel. “I was there everyday. We worked hard.”
The partners chose to use a social enterprise model, meaning they used local resources to complete the renovations, such as Bissell Centre’s casual labour and workers from the refugee network, along with local tradespeople.
The renovations were challenging: asbestos remediation was required and they had to gut the entire building after they thought they could salvage the electrical and heater, ventilation, and air conditioning (HVAC) systems.
“If you’re doing renos, assume you can save nothing,” advised Bubel.
During the renovations, Bubel said, “I looked at a ton of art deco books. We deliberately put in glass bricks, curved walls. It [the vet clinic] was as institutional a place as you can imagine.”
They kept the fireplace and the chimney, along with the original flooring in Hopkins’ law firm. They also had to level the floor, which was out anywhere from one-eighth of an inch to an inch.
While the renovations were challenging, Bubel said it was also fun.
“I spent part of everyday treasure hunting,” she said. “The light fixtures came from Ontario out of old community halls. The door [a sort of clear stained glass] was from Kijiji.”
Along the way, the workers gave great ideas. Mazen Hasni, a refugee from Syria, worked on the tile floors and suggested incorporating feature tile settings to make it more interesting because it’s common to do so in Syria. Lenny, a worker from Bissell Centre’s casual labour pool, helped her create the curved walls.
Bubel also wanted a decorative, inverted triangle trim around the doors, a very art deco feature. With the help of Geoff John-West, a local resident who renovates historical houses, they figured out how to do it.
Bubel said the experience was a great way to empower people. And although Bubel works as a social enterprise consultant, she said there’s a big difference between advising people and actually practicing it.
“Do you put down your hammer and drive one of your workers to a job interview?” asked Bubel. One employee had to get all of his teeth pulled, and another employee didn’t have a bank account, so she withdrew the money for him. “I was very proud of the fact that we paid a living wage, $17 an hour to start.”
The result is a unique and beautiful commercial building. While walking through the building, one can imagine a noir film being set in this location. The colours are vibrant and true to the art deco period. The second floor has plenty of windows and is bathed in natural light. Every one of the six offices on the second floor has its own door, while the first floor is more of an open-space concept. Both floors have a kitchenette. In the summer, renters can use the rooftop patio. Parking is also available on a rental basis.
Two floors are available, and Bubel said she can envision a variety of businesses renting it, with anything from medical or psychological services to an IT or architectural business or even a co-working partnership between artists. The building is move-in ready and may be appealing to people who want to work closer to home and to those who want to work out of downtown.
Bubel said the experience was intense and exhausting, but she’d be willing to do it again, give advice to others, and host a show and tell for people who want to try something like this in their community. Those interested in contacting Bubel can do so by email at azbubel@telus.net.
For information about leasing the offices, call Nora Lizotte at 780.499.9001 or email her at nlizotte@lizotterealestate.com.
Featured Image: Anna Bubel with her crew during renovations. Left to right: Anna Bubel, Yousef Farajallah, Geoff John-West, and Mazen Hosni. | Supplied







