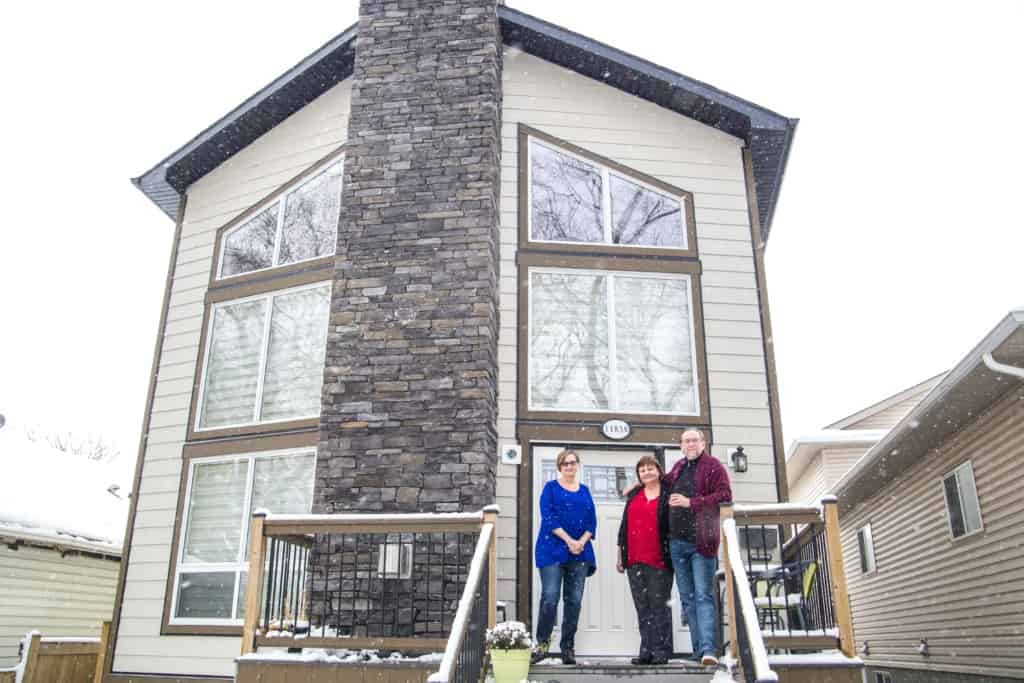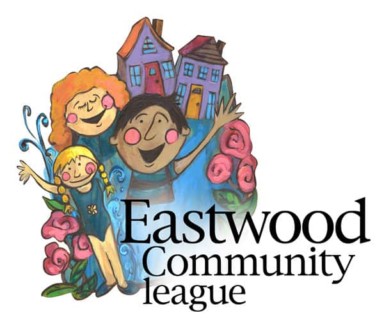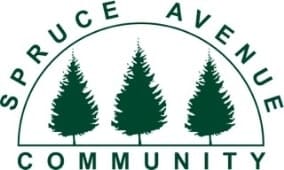Co-built home is founded on family ties
Alberta Avenue brings three art enthusiasts together
The clopping of horse hooves down a snowy Edmonton street. Is this the sound of yesteryear? Not for residents of Alberta Avenue. At their home three years ago, the Ritz family was delighted to see this winter pageant go past their front door.
“It was during the Deep Freeze Festival, we were at home. All of a sudden a horse and wagon was coming right down the street,” said Randy Ritz, who co-owns his infill home with his wife Dorothy and his Debra Milne.
The festive display validated their reason for building there. Seven years ago, the couple wanted to move closer to the Alberta Avenue arts scene. At the time, Milne, who owned a house in the neighbourhood, was poised to buy a condo. He suggested they collaborate.

“Living in the house was too much work. I was going to move to a condo,” recalled Milne. “But Randy said, let’s build something together.”
The siblings were born and raised in Edmonton. Milne lived in Calgary for about 20 years when she decided to move back to be closer to family. Their mother lives in Edmonton, as does one of the Ritz’s sons.
“We’ve been a close family,” said Milne. “We’re the only two siblings. The support is always there from Randy.”
So the agreement to build a house together, with the concession that Milne wouldn’t have to do chores like shoveling sidewalks, was an easy thumbs up. Two conditions prompted her to sign on: relieving the workload required to own a home and family connections.
“Debra could move in downstairs and I could support her with shoveling the walk, ensure she’d have a garage, things like that,” explained Randy.
All three lived in a rented duplex while their new home took shape, based on Randy’s idea for a chalet style design. An immediate impression as you walk in the front entry is the pair of two storey windows, opening the entire living space and allowing light to reach the kitchen.
“I wanted to include a high front window, get the loft feel,” recalled Randy. “It was reminiscent of a summer cottage.”
Milne drew up the plans, getting architect and city approvals.
“I drew it up, designed the entire layout. Every nook and cranny is being used,” she explained.
Collaboration among the three co-owners made financial sense.
“We couldn’t build a house on our own. With Debra’s financial input, we could go ahead and build a house that fits our needs,” said Randy.
They economized on construction, using the same materials for the entire house and buying appliances and lighting en masse. The basement suite replicates the upstairs, and they agreed on the same cupboards and blinds. They also pool resources on things such as window cleaning, and have hired a cleaning person for the entire home.
”Financially—absolutely, it makes a difference,” Randy said.
Other benefits include security and vehicle access. There’s someone to watch the house and collect mail while others are away, and if someone’s car won’t start, there’s another one to borrow.
As for location, that was a given.
“We were captured by the idea of being with the arts, being involved with Arts on the Ave,” said Randy.
Dorothy agreed.
“We said, if we’re going to be part of the arts community, let’s move there. The festivals were going. We were involved with Kaleido. It had the potential to be life giving.”
All three are involved with the arts. Milne, an artist, has volunteered with Kaleido and at The Carrot Coffeehouse. Randy, theatre instructor at Concordia University of Edmonton and a musician, is past president of the Arts on the Ave board.
Dorothy, who has also volunteered with Kaleido, recalled its early years.
“I remember setting out pumpkins. It was really cold,” she grinned. “We were sitting on bales of hay around the fire.”
But all agree that an eye-opener with their living arrangement has been the enduring family connections.
“It was two years of working together,” recalled Randy. “Deciding, where do we want to live? Finding the lot, finding the right builder. The finances were a bonus,” he said. “But it’s the joy of doing it collectively.”
The three homeowners share meals every so often, making it an occasion. The basement suite, with nine foot ceilings to allow for high windows and ample natural light, also means lots of stairs, which makes it hard for Randy and Debra’s elderly mother. So the big gatherings, such as Christmas, are on the main floor.
“We all get along so well,” said Milne. “Myself, I dread the day when we’re going to downsize, to be apart.”
Featured Image: Randy & Dorothy Ritz and Debra Milne, Randy’s sister, pooled their money to design and build an infill home in Alberta Avenue. | Rebecca Lippiatt







