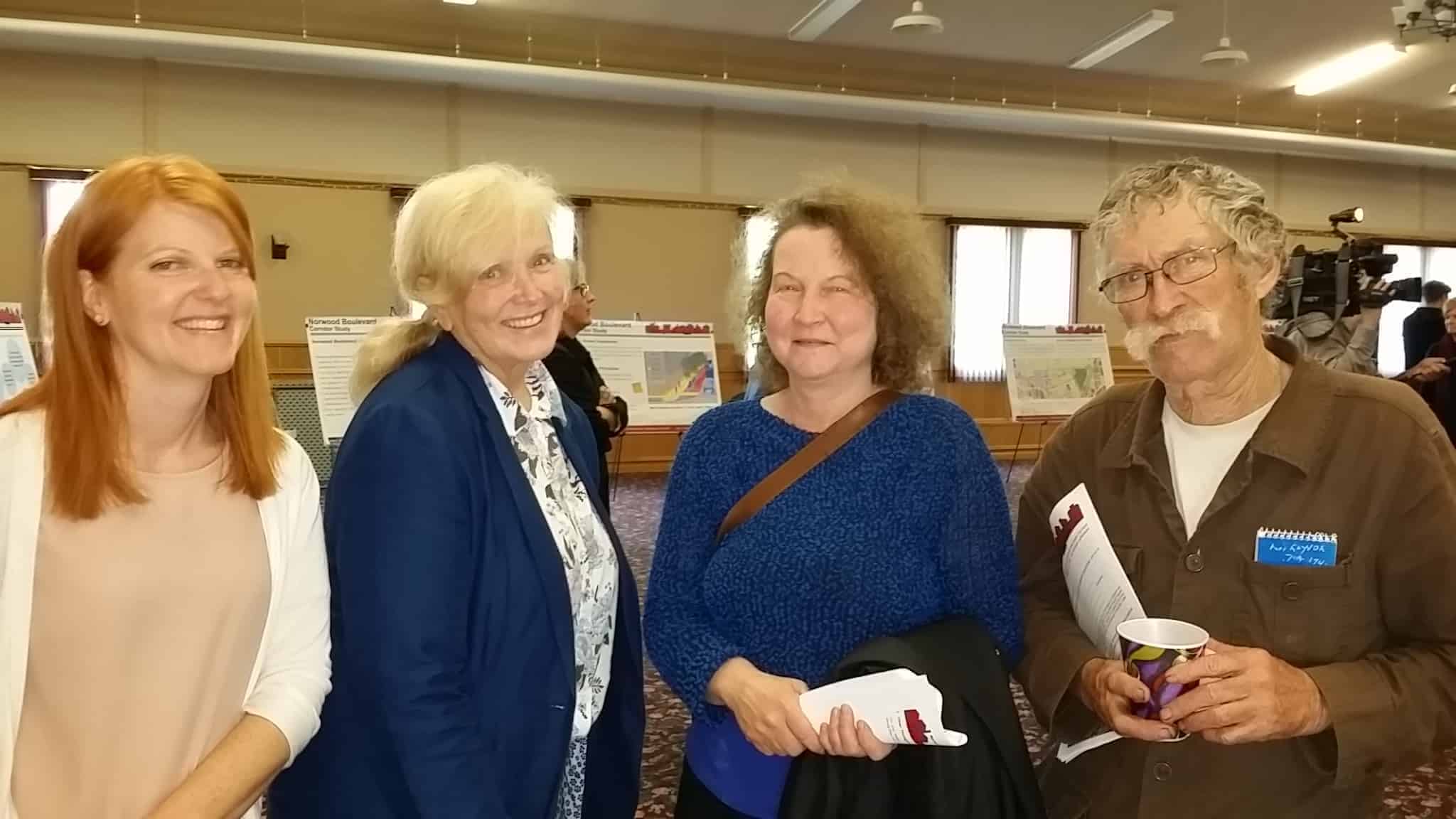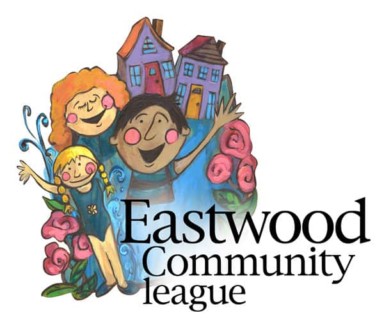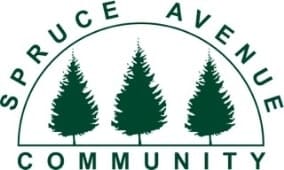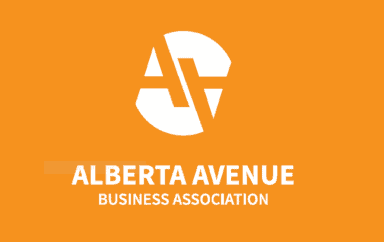Balance needed for Norwood Boulevard
The open house for the Norwood Boulevard Corridor Study on June 28 brought together 55-60 people at the Ital Canadian Seniors Association.
There is much to consider and balance, as Norwood Boulevard does not operate in isolation from other projects, such as the Stadium Station Transit Oriented Development Project.
Consultant Site Economics and sub-consultant Stantec identified a lack “of an appealing streetscape and a sense of place with pedestrian traffic and social interaction.”
Creating a pedestrian, bike, and public transit-friendly area is essential, while still recognizing the need for 111 Avenue to remain a traffic corridor. Next, layer commercial and housing developments with an inviting streetscape, and Norwood Boulevard can be a vibrant destination.
Meeting participants had suggestions, such as increasing safety at Norwood Boulevard and 95 Street by creating a more pedestrian-friendly intersection. Other suggestions included parklets (mini parks using street spaces) and cycle corrals.
But needed is a coherent vision for the future, starting with where we are now and identifying elements impeding 111 Avenue as a vibrant community and destination. Understanding present land use, buildings, design, and transportation, and identifying their key challenges and opportunities allows development of a unified vision. It’s important to strive for balance between the needs of our community, commuters, businesses, and visitors.
Support exists for mixed-use buildings not exceeding 10 storeys (a rare exception), as well as including wider sidewalks, more trees, and frequent and better-designed crosswalks. These changes should be for everyone, including those with mobility issues.
The mix of zoning on the north and south ends of the boulevard creates challenges for envisioned changes. Amending the zoning to commercial office zone (CO) would permit the four-six storey mixed development, except RF3 (small-scale infill development zone) properties to RF6 (medium density multiple family zone) south of 112 Avenue between 94 and 92 streets.
This fall will see further technical evaluation. By winter 2018, the report and recommendations will be presented to city council’s urban planning committee, with the possibility of a public hearing by spring.
Looking ahead to 2018 are changes to zoning bylaw, construction, and capital projections. This is not an overnight process, but may mean possible short-term improvements, once tested and evaluated for feasibility.
Further details on the study can be seen at edmonton.ca/norwoodboulevard.
Featured Image: From left to right: Shannon Brennan, Jane Molstad, Eila Ollinheimo, and Ron Raynor. | Susan Allebone







