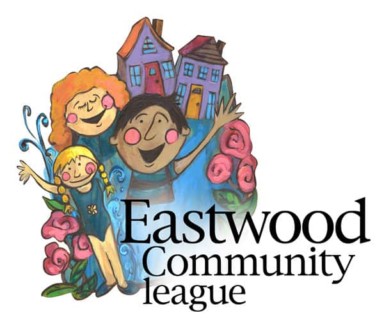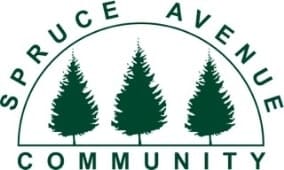Infill design winner announced in Spruce Ave
First-place design includes accessible and family-friendly elements
The morning of Saturday, June 8, residents gathered at the Spruce Avenue hall to learn about the results of the ‘Missing Middle’ Infill Design Competition.
Five city-owned lots on 112 Avenue and 106 Street had been chosen as the competition site, and 30 submissions were received from all over the western world. With the help of two community advisors from the neighbourhood, a jury of experts chose first-, second-, and third-place finishers.
The first-place design, The Goodweather, includes 56 housing units, 14 parking units, and a daycare. The units include two- or three-bedroom family townhouses, accessible ground-level seniors’ units, and loft apartments suitable for students. It appealed to the jury partly because it facilitates aging in place.
“Looking at options for the [extended] family to be together in the city, there’s not a lot,” commented resident Jonathan Armstrong, reflecting a desire for more multi-generational housing design. According to City infill design project manager Jason Syvixay, people have already started asking about when the units will be available for sale.
The answer is not a straightforward one. The prize for winning is the right to purchase the land and develop the design, with the City providing support for the rezoning and permitting process and waiving the rezoning fees involved. The timeline of actual construction is mostly controlled by the developer, not the City.
Syvixay reported that the City “has been in discussions with the winning teams since deliberation ended”, and that they are very close to having a signed sales agreement with the first-place finisher. They are hoping to have permitting and rezoning complete by winter, enabling the group to go ahead with construction from there.
Some residents aren’t eager for that to happen. Two women who asked to remain anonymous expressed concerns. They said they feel the volume of increased density is overwhelming, regardless of which design is implemented, and find the degree of the change daunting in general.
“Goodbye, sunset,” one of them lamented when contemplating the two- and three-story structures planned for the five lots currently occupied by four single-story houses. Another felt uncertainty about the process and opportunities for involvement.
“What would be helpful for me,” she said, “is to have a cheat sheet or road map for the process so I can know when I can get involved and influence what’s happening, and also know how rezoning and construction will affect me in a practical way.”
Unfortunately such a road map does not yet exist, said Syvixay. The rezoning process already involves some community consultation checkpoints but he hopes to do more, have more conversations with neighbours. The specifics of that are still being developed, but the community advisors, Joshua Culling and Jonathan Hlewka, will remain involved.
“We were happy with the top three. The one that was number one made the most sense. It fit in the best with the neighbourhood. It had a chance of affordability,” says Culling, “If you’d have told us going in that it was a 56 unit development, we’d have expected a tower.”
“We’re not concerned that they’re going to deviate too much,” said Hlewka about whether the reality will match the design. Basic adherence to the original design will be a condition of the sale of the land.
Speaking to the crowd, Coun. Bev Essingler expressed her support.
“This shows why we do it—demonstrates we can have quality architecture in infill. Infill is not a four-letter word.”
MISSING MIDDLE INFILL COMPETITION
Full detail and images
edmonton.ca/programs_services/recognition_awards/competition-winners.aspx
Featured Image: Spruce Avenue residents peruse the designs and winning entries of the competition. | Nadine Riopel







