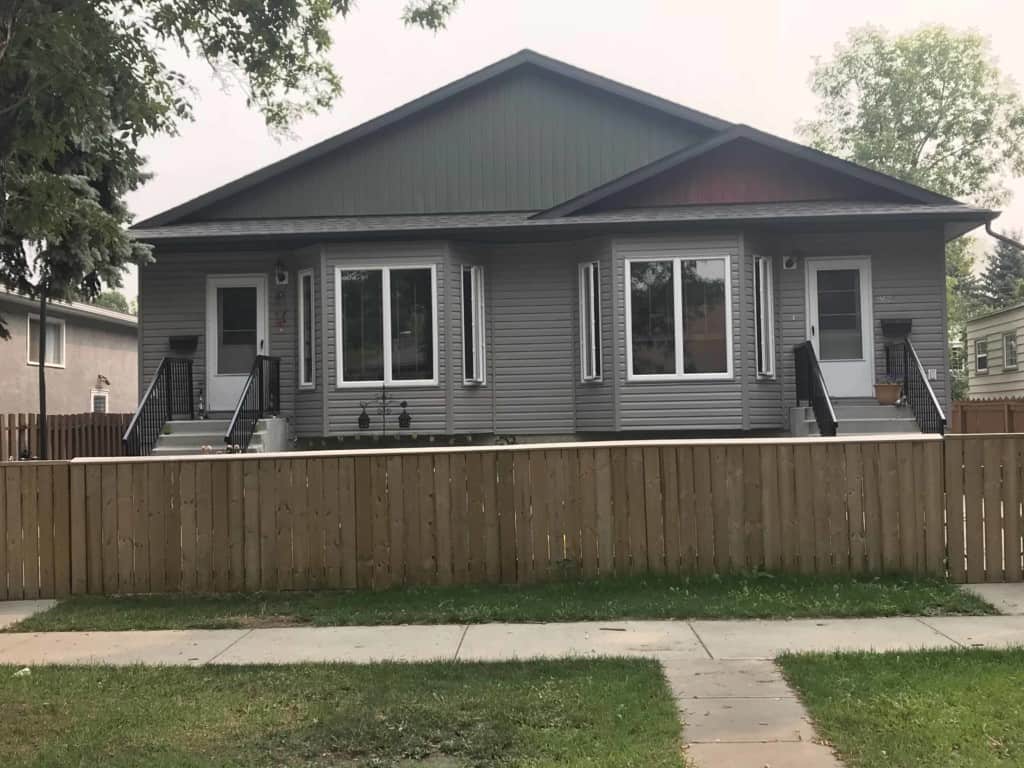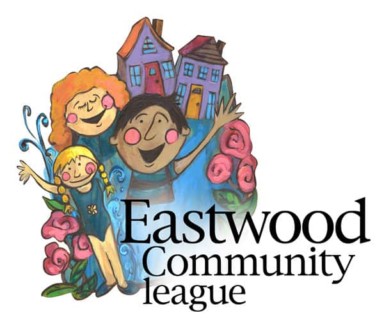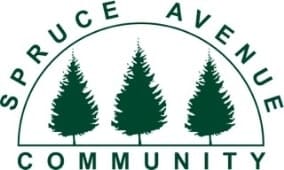The good, the bad, and the ugly of infill
For five years, city council has been on a mission to increase residential infill in Edmonton. Infill, new housing in central, mature, and established neighbourhoods, is a good and necessary goal as our city is growing and urban sprawl is costly. Residential infill is an important part of a sustainable growth plan.
In 2007, the city began exploring how to make it easier for people to operate secondary suites. They made bylaw changes to allow suites in more residential zones and permitted garage suites in certain locations. Two years later, the location restrictions for secondary and garage suites were dropped and at-grade garden suites were also allowed and added to more low-density residential zones.
Numerous homes in our central neighbourhoods had suites prior to the bylaw changes, but many were illegal. Over the past 10 years, the city has worked with homeowners to legalize suites, ensuring they have development permits and meet building safety codes. Currently, the Alberta Avenue neighbourhood has the highest number of suites in the city at 97. A few other neighbourhoods have up to seven per cent of houses with suites which is a higher density than Alberta Avenue’s four percent of homes.
In 2014, the city initiated the Evolving Infill project, including eight months of public engagement, then presented the 23 action item Infill Roadmap to council. The plan included more bylaw changes to encourage and support infill growth. Narrow lots of 25 feet were approved, encouraging lot splitting of large lots and further relaxation in garden suite regulations to reduce development barriers.
Residential parking requirements changed from two required spaces per dwelling to one space in June 2017. A review of parking rules for private property is currently underway, so more changes may be on the horizon.
In August, city council approved bylaw changes allowing secondary suites in semi-detached and row housing, so now any duplex can in reality become four units. The city is exploring a number of other bylaw changes to promote density: flag lot subdivision for garden suites; apartments on smaller lots; a basement suite and laneway house on the same lot; and tiny houses on properties. They’re even reconsidering restrictions on collective housing options like group homes and lodging houses.

These infill changes have many benefits for the city and communities. A variety of housing types are needed to meet people’s needs throughout their life cycle and with varying incomes. Young people can live closer to the core, seniors can age in place, and families can choose multigenerational living arrangements. Communities need density and a diverse population to be vibrant and sustainable, to keep schools and amenities open, and to keep businesses prospering.
That’s the best case scenario; no one really looks at the flip side, the down side, the worst case scenario. And when you choose to ignore that, you don’t put safeguards in place to prevent it.
The act of building in an already established area will likely be an inconvenience to neighbours, but residents should not have to put up with inconsiderate contractors or property damages. The city has created elaborate educational brochures and an infill compliance team, but more enforcement is still needed and better safeguards could be put in place. Regulation of builders and contractors would help weed out bad ones.
And you’d better hope and pray that the builder actually finishes the new construction, because if they don’t, neighbours will just have to put up with a half-built house indefinitely as the city lacks either the will or the means to make a builder finish construction.
A commonly claimed benefit of infill is that it provides affordable housing options, but in reality new homeowners are still buying in the suburbs because the houses are more affordable than a new house in a mature neighbourhood. Many older houses torn down for infill projects often still have good structures that just needed some TLC or renovations. In our neighbourhoods, character single-family homes are affordable at $200,000-$250,000 while the new builds are $275,000 to $375,000 and usually front/back duplexes.
Allowing secondary suites in semi-detached and row housing could be a mortgage helper, but it is just as likely (if not more likely in our neighbourhoods), that what was a single-family home will become an investment property with four rental units. Developers and investors get rich and the community gets more absentee landlords and renters. Renters aren’t necessarily bad, but they are more transient and less engaged and committed to the neighbourhood.
An owner-occupied home is more likely to be maintained, and if there is a rental suite in it, the owners will ensure they have good tenants. An investor of a rental property will not be bothered by noise, lack of parking, trash, weeds, or snow-covered walks because the investor doesn’t live there and is just happy to collect the rent on the units every month.
The best thing for neighbourhoods would be to make secondary suite permits only available to owner-occupied primary residences but that’s not going to happen. The city could at least start enforcing its rental accommodation business licence and attaching tax penalties to properties with high calls for service or numerous violations and complaints.
A frequent objection against increased density in our neighbourhoods is that it will add to the already overcrowded street parking. Many of our streets have one-sided parking and more streets risk losing parking to bike lanes. Residents don’t always have an option to park in the back lane or don’t want to due to safety concerns. Sometimes residents are denied permits to build properly-sized garages for parking their vehicles.
So while the possibilities of infill, density, and suites are appealing, our neighbourhoods are stuck with the reality of damage to properties, insufficient parking, absentee landlords, and higher and higher ratios of renters to owners.
It’s time for city council to open its eyes to the realities of infill and put in place safeguards to ensure our mature communities remain a place where people want to live.
Featured Image: Construction on this up/down duplex stalled six months after it began in May 2014. Despite the fact that it has sat in this uncompleted state for four years without even basic waterproofing to stop it from rotting, the city won’t take any action. | Karen Mykietka







